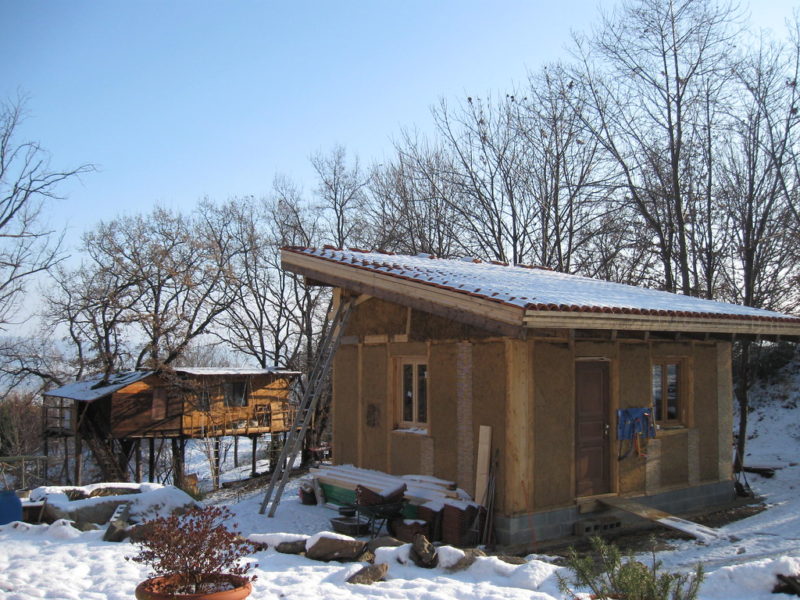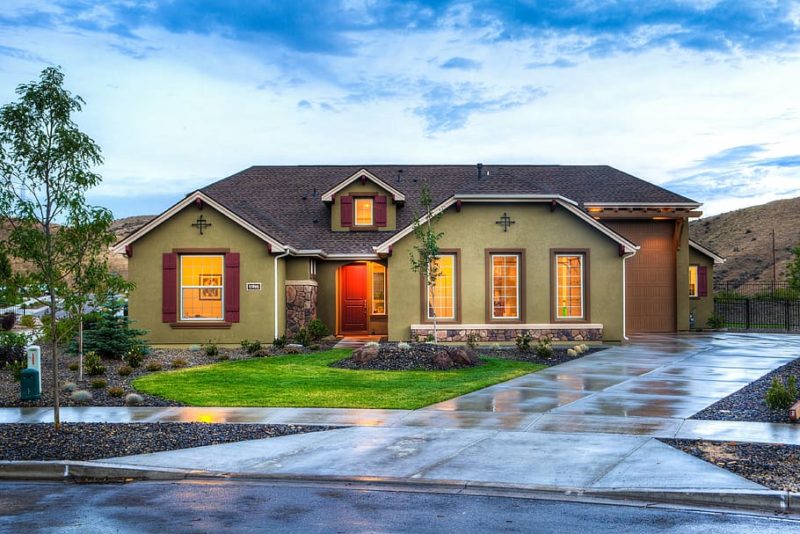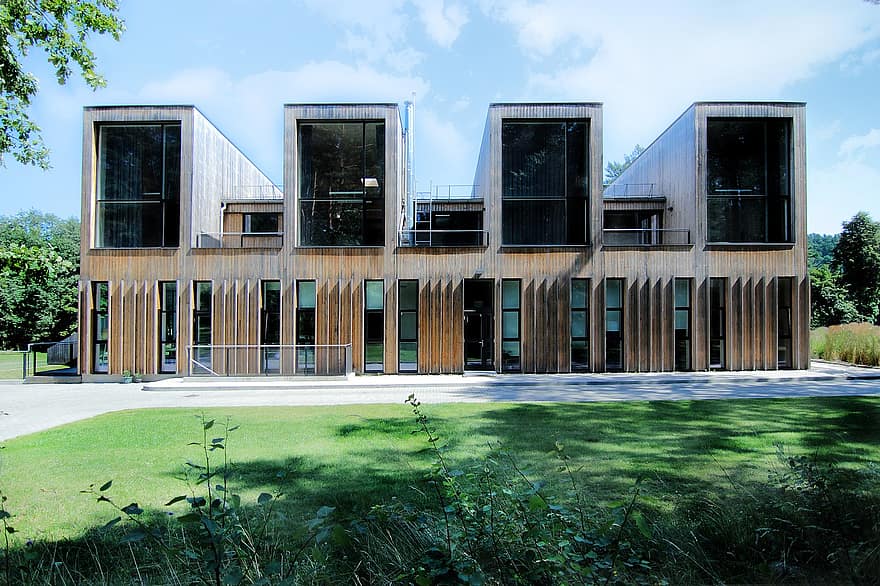Summary
– What is an alternative house?
– Different styles for the alternative house
Living differently, living at a lower cost in a different house, often much more ecological than the passive house, is alternative housing. Based on traditional practices brought back to the forefront by the use of modern or recycled materials, the alternative house is a breath of hope for the habitat of tomorrow.
What is an alternative house?
It’s not a question of alternation but another way of thinking about housing, than the traditional construction in bricks and breeze blocks in particular. Other materials, other forms than cubes and squares, the concept of the alternative house is defined above all by a global reflection: what do we expect from a house? Here, we want to build a house adapted to the needs and means of its occupants.
What we expect from a house
If the idea that comes to mind for many is to create a real estate inheritance or even an investment or a rental income, the alternative house is not their answer. If, on the other hand, you expect a home to shelter the family at the lowest possible cost and with the least likely impact on the environment, both during construction and operation, then the alternative house is made for you.
Building a house that meets your needs and desires
By first considering another technique than those used every day to build volumes, the occupants must adapt by thinking about the lifestyle they want, the income needed to finance a traditional construction chosen by default from a catalog of standard products with right-angled walls, a more or less sloping roof and materials that consume water and energy.
Longevity

Although initially designed to provide comfortable and economical housing for the life of its owners, the alternative house also achieves longevity equal to or much greater than that of traditional houses that are poorly thought out, poorly built or poorly maintained, victims of cracks, breaches, termites…
An ecological house
Therefore, thinking differently about housing is finding or imagining other ways of building and thinking about a house according to one’s real needs, primary means, and wishes regarding the traces of one’s existence on the planet. Our traditional homes, even modest ones, are designed to last a hundred years if they are well maintained, but which traditional houses made of bricks, concrete, or breeze blocks have not been destroyed long before because of the obsolescence of their services (distribution of surfaces, fittings, level of comfort and energy performance…)?
Good to know: the production of one ton of cement requires about 210 kWh of energy or 60 to 130 kg of fuel (or oil equivalent). While the world’s civil aviation is responsible for 2% of CO2 emissions, the manufacture of cement represents 7 to 8% of CO2 emissions due to human activities on the planet.
Different styles for the alternative house
Neither Romanesque, Baroque, nor Contemporary, because rather than talking about styles for the alternative house, it is better to identify the sources and architectural trends that have led to different alternative dwellings. Much more often realized in self-construction than built by companies, the alternative house has no other limit than the inventiveness of its creator. However, we can group the trends in alternative housing according to the reasons that led to the creation of each house.
The materials
As eco-builders know, the grey energy of construction is mainly due to the transportation of materials to the construction site. Therefore, to build with a low environmental impact, it is necessary to use a material whose source is close rather than to organize an energy-consuming supply.
Earth: it is the first material available on the construction site. The earthen house is no longer the simple cob hut. Still, it has benefited from the experience and genius of many builders to be declined in compressed earth blocks, adobes, and super-adobes used alone or in addition to a part of troglodyte house.
Wooden houses: in addition to the all-wooden or timber-frame home, which is making a significant comeback in residential housing, the log house is one of the first housing types practiced ancestrally in the forests.
Good to know: whatever the construction material, it must be waterproofed and insulated. For this purpose, there is a wide range of natural materials to be selected according to local availability.
Recycling
Recycling bottles, tires, and even containers to make a home was a crazy idea in the 1960s. However, it has become commonplace nowadays. These visionaries of the time anticipated the revalorization of materials from recycling but also the modular construction.
The architecture
The bioclimatic architecture consists of giving the house many possibilities to take advantage of free natural energy. Take, for instance, the orientation and shelter from the prevailing winds for an optimal location and exterior and interior shapes and structures to optimize yields and volumes for a rational comfort (eco-dome, revolving house, etc.). In addition, bioclimatism, once mocked, has given rise to advances that have become our everyday life in low energy standards, the passive house, and the BEPOS positive energy building.
Attention: Natural materials and insulation in a reasoned architecture should not include the nuisances and pollution caused by a construction site. The drastic reduction of pollutants, resources, and nuisances is now entitling buildings for environmental certification, which is undoubtedly becoming a standard.


